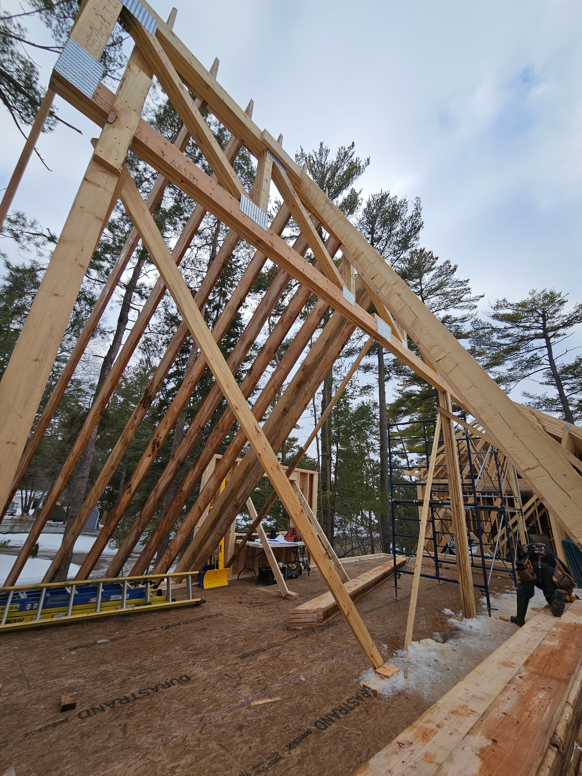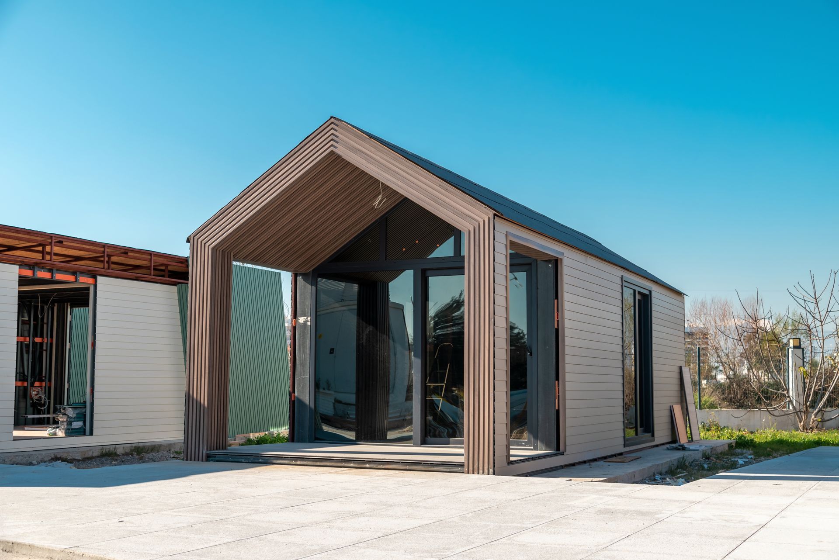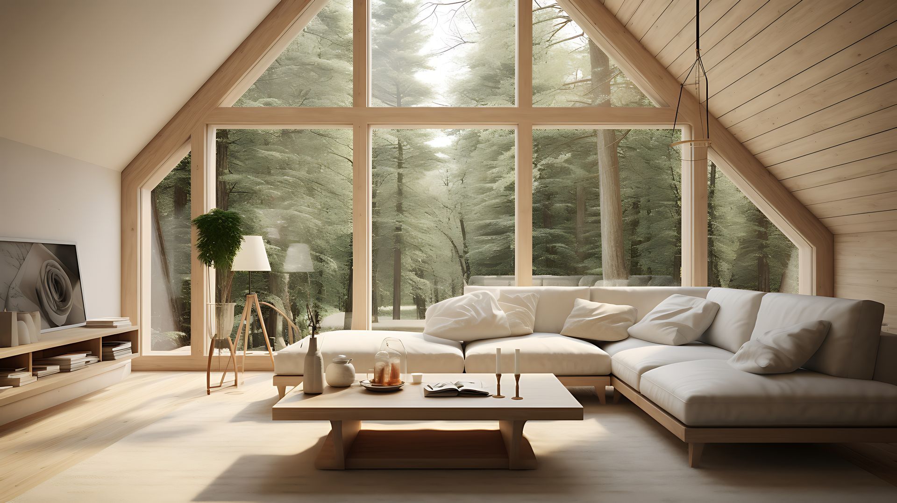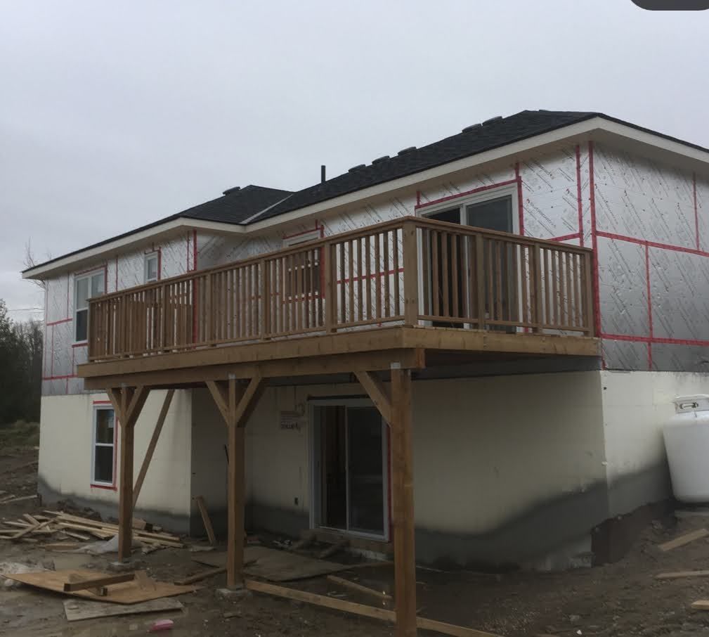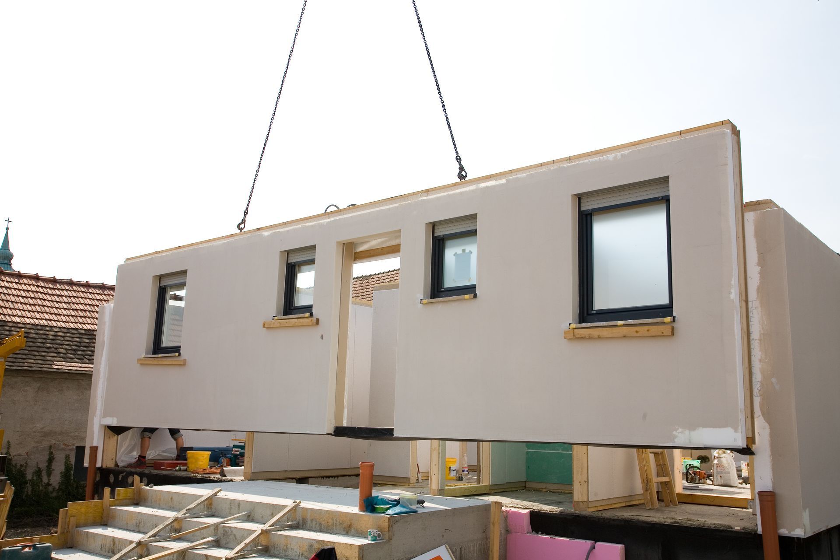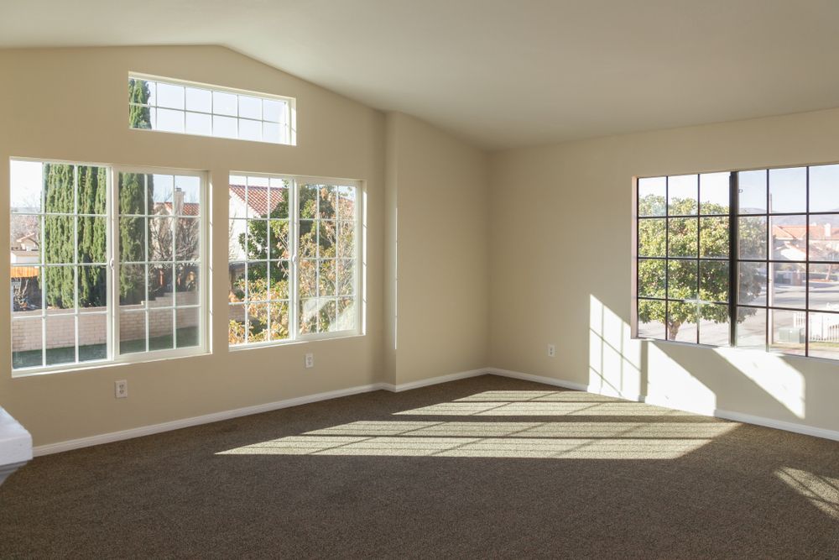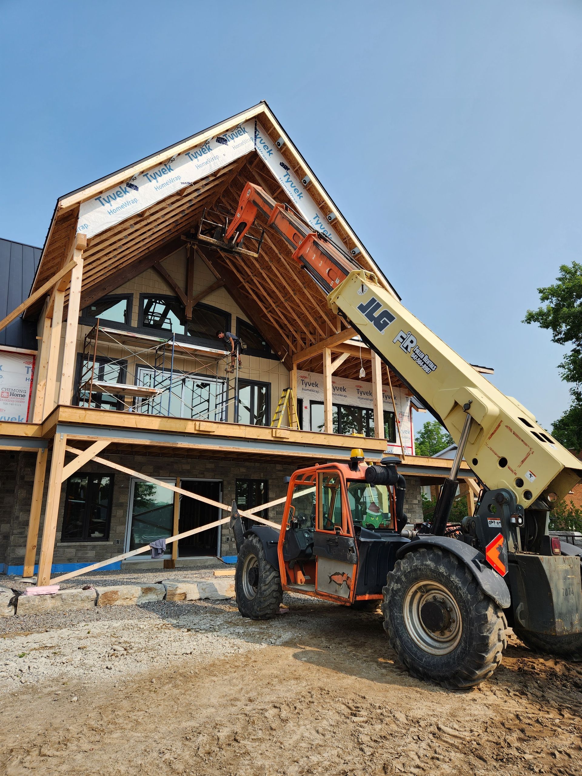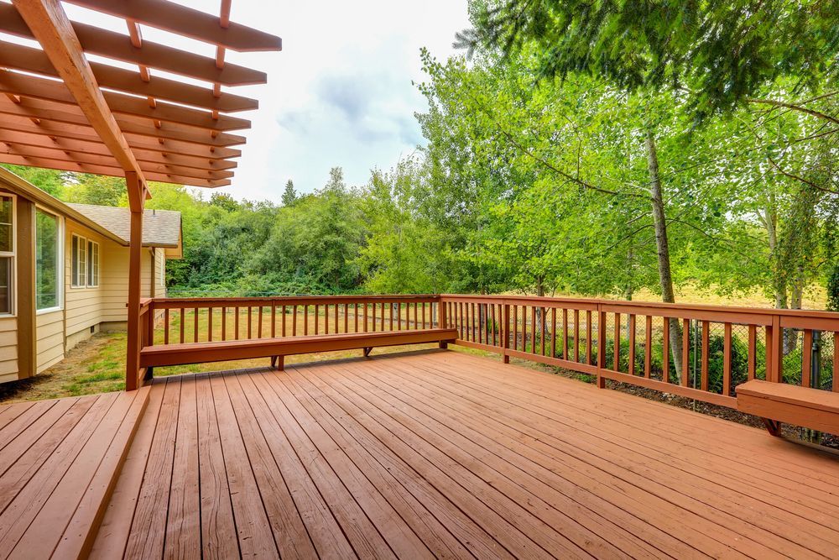Key Considerations for Custom Residential Framing Projects
Key Considerations for Custom Residential Framing Projects
Custom residential framing is a crucial aspect of any home construction or renovation project. It serves as the backbone of your home, ensuring structural integrity and long-term durability. Whether you are building a new home from the ground up or adding an extension to your existing property, there are several key considerations to keep in mind to ensure the success of your custom framing project.
Project Planning and Design
Before embarking on a custom residential framing project, thorough planning and design are essential. Start by collaborating with an experienced architect or designer who understands your vision and can translate it into detailed plans. Clear and precise blueprints will serve as a roadmap for your project, helping builders understand the scope and requirements.
Consider factors such as the size and layout of your home, the placement of rooms, and how the framing will integrate with other structural elements. It's also crucial to account for building codes and regulations in your area to avoid unnecessary delays and ensure compliance with safety standards.
Material Selection
Choosing the right materials is a fundamental aspect of custom residential framing. The materials you select will influence the strength, durability, and overall quality of your project. Commonly used framing materials include wood, steel, and engineered lumber. Each material has its advantages and disadvantages, so it's important to evaluate them based on factors such as cost, load-bearing capacity, and resistance to environmental conditions.
Wood is a popular choice for residential framing due to its versatility and affordability. However, it is essential to select high-quality, pressure-treated lumber to prevent issues such as rot and pest infestations. Steel framing, on the other hand, offers superior strength and resistance to fire and termites, but it can be more expensive. Engineered lumber combines the benefits of both wood and steel, providing enhanced strength and stability.
Structural Integrity and Load-Bearing Capacity
The structural integrity and load-bearing capacity of your custom residential framing are paramount to the safety and longevity of your home. Ensure that your framing design can support the intended loads, including the weight of the roof, walls, and any additional features such as decks and balconies.
Engage the services of a qualified structural engineer to assess your plans and make necessary calculations. They will help determine the appropriate dimensions and spacing of framing members to ensure optimal load distribution. Properly designed and constructed framing will prevent issues such as sagging floors, cracked walls, and other structural problems.
Energy Efficiency and Insulation
Incorporating energy-efficient features into your custom residential framing can significantly enhance the comfort and sustainability of your home. Proper insulation is essential to regulate indoor temperatures, reduce energy consumption, and minimize heating and cooling costs. Consider using advanced framing techniques, such as 2x6 wall construction, which allows for thicker insulation and improved thermal performance.
Additionally, pay attention to air sealing and moisture control. Properly sealing gaps and joints in your framing will prevent drafts and moisture infiltration, reducing the risk of mold and other moisture-related issues. Consult with an energy efficiency expert to explore options such as insulated sheathing and vapor barriers to enhance the overall performance of your framing.
Quality Workmanship and Professional Expertise
The success of your custom residential framing project relies heavily on the quality of workmanship and the expertise of the contractors involved. Choose a reputable construction company with a proven track record in custom framing projects. Look for experienced professionals who have a deep understanding of local building codes and regulations.
Request references and review their portfolio to ensure they have successfully completed similar projects in the past. A skilled framing contractor will have the knowledge and tools necessary to execute your design accurately, providing a solid foundation for the rest of your home construction.
Ranger Construction proudly serves the following areas in Ontario: Peterborough, Kawartha Lakes, Oshawa, Whitby, Ajax, Pickering, Clarington, Uxbridge, Port Hope, and Cobourg.
Ready to start your custom residential framing project? Contact Ranger Construction today to experience the best in construction services. Let's turn your vision into reality with precision and excellence.

